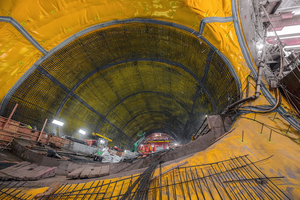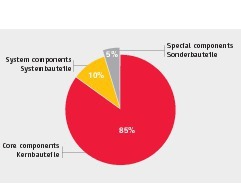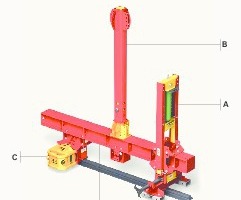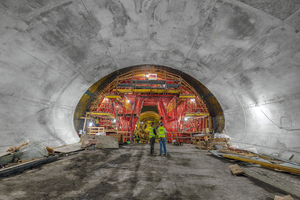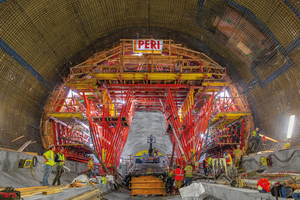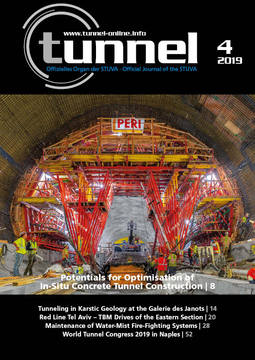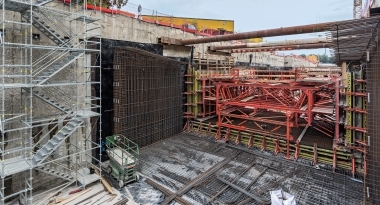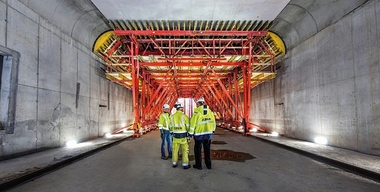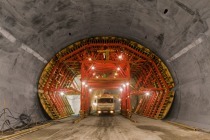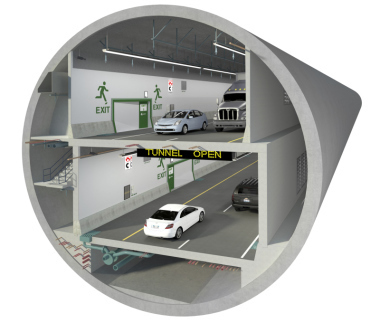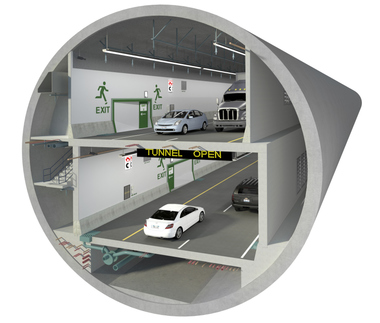Potentials for Optimisation of In-Situ Concrete Tunnel Construction
Tunnel structures are not only among the most demanding construction projects on engineering criteria, their investment costs also put them amongst the most expensive. Another aspect to be added is the long service-life, generally aimed at an average of 100 years. From this arises a twin objective in tunnel engineering, which is required to target, on the one hand, the cost-effectiveness of a tunnel’s construction and, on the other hand, the structural quality actually achieved. The latter is the reference variable for the life-cycle costs of servicing, maintenance and repair of tunnel structures.
On these criteria – optimisation of both productivity and process costs – formwork specialist Peri unveiled at the 2019 bauma construction-machinery fair in Munich (Germany) a number of remarkable new and further developments – in formwork-carriage technology, in BIM applications and in quality management. These innovations illustrate the advances in equipment and process technology, which continue to be possible in in-situ concrete tunnel construction.
Modular Systems remain Open for Further Development
Peri’s VTC tunnel formwork carriage (Figs. 1 + 2), now further developed for the global market, is based on the Variokit modular engineering system, a smart interconnecting modularisation and standardisation concept, which has already been in successful use in engineering and infrastructural construction for some good time now. Similarly to the situation in modern mechanical and plant engineering, the aim nowadays is no longer to meet varying customer requirements by means of expensive one-off or special solutions. On the contrary: the focus in building-equipment technology is now also increasingly on modular product and system engineering kits, based on a tightly limited number of standard components with, simultaneously, a broad spectrum of applications – in short: a high level of commonality (Fig. 3). This modularisation concept, using standardised interfaces and connecting elements, forms the basis for the flexibility and versatility of the Variokit system, due to the fact that newly and further developed modules can be integrated at any time.
The VTC tunnel formwork carriage can be universally used in tunnel engineering –for cut-and-cover, monolithic tunnelling, cut-and-cover semi-monolithic tunnelling, top-down cut-and-cover tunnelling, underground tunnelling and also for avalanche galleries. The geometrical and functional variability of this formwork carriage has now again been significantly improved by means of selectable manually, hydraulically or electrically executable movement, positioning and formworking procedures. The various drive modes make it possible to vary configuration and deployment costs for each particular project. The modules responsible for this include the LALD lifting and lowering system, with automatic adjustment of vertical inclination (Fig. 4, A), the infinitely finely adjustable Variokit telescopic prop (Fig. 4, B), the hydraulic movement system with its heavy-duty wheel (Fig. 4, C) and the Variokit main beam (Fig. 4, D), which features multiple connection options. To ensure that this enhanced performance is actually effective in project-dependent use, Peri is also intensively studying the potentials of digital construction.
BIM Methods also becoming established in Infrastructure Engineering
The stipulations of Germany’s Federal Ministry of Transport and Digital Infrastructure are unequivocal: Building Information Modeling (BIM) is to be established as the method for planning, design, execution and management of infrastructural construction projects by the year 2020. BIM, as an object-oriented parametric method, creates the necessary synchronised data-basis for this.
This means: each and every component or equipment element constitutes an object possessing specific geometrical and alphanumerical properties, an object which stands in a dynamic relationship to adjacent structural elements. If, for example, the floor area of a structure is enlarged, the ceiling area automatically also changes and is synchronously stored in every form of view of the object. The aim here is to attain standardised communication and transparency in the planning/design and construction process, since all those involved work on a single, constantly up-to-date model, making it possible to eliminate losses of information. All persons involved must support the collaborative mode of working to the full, must have mastered the documentation and communications technology, and must be familiar with the processes and standards. This significantly changes the working procedures customary up to now in the construction industry.
In the case of in-situ concrete structures, fundamental importance attaches to the correct planning, design and execution of formwork and falsework. Here, Peri possesses, with its nearly ten years of BIM expertise, a justified claim to deploy its know-how in the conception, development and implementation of these methods in such a way that a lasting digital benefit is created for the customer. This context, of increasing digitalisation of construction, also includes the “InSite Construction” development project, which was also shown at the bauma.
InSite Construction: Digital Quality Management in the Concreting Process
Up to now, the scope of quality assurance has been restricted to the determination of the condition of completed tunnel structures – corrosion monitoring, for example, in order to be able to detect damage caused to chloride-exposed components at an early stage. Or the inspection of the inner lining of the tunnel using the low-frequency ultrasonic echo method, in order to permit the identification of cavities, compaction deficits and spalling in the concrete microstructure. Peri’s currently ongoing “InSite Construction” development project will, in future, also allow digital quality management of the actual concreting process, whereas previous methods have encompassed only partial operations or have been extremely time-consuming – see, for example: test cubes, gravimetric analyses, etc. “InSite Construction” is a cloud-
based QM solution, which is capable, via its sensor systems, of measuring the following concrete properties in real time:
• The water/cement (w/c) ratio of the green concrete
• The pressure exerted on the formwork by the concrete as a function of rate of concreting
• The compaction and homogeneity of concrete in the formwork
• The Temperature trend as a function of concrete strength
The measured data is transmitted on-line by means of mobile transmitter units (nodes) via a gateway (relay station) to a web portal and evaluated, and can be integrated into Windows and/or BIM applications.
Thanks to “InSite Construction”, those involved in construction will in future be able to manage and monitor the concreting operation in the form of a control and instrumentation loop. This is of particular importance in the case of the use of bulk concrete – as is typical in constructive surface engineering and infrastructural construction projects. In addition to the time and cost savings achieved using an automated measurement and documentation system, significantly better founded decisions concerning stripping of the formwork, compaction and temperature limitations can be made on this basis.
Formwork and Logistics Solutions for San Francisco‘s Chinatown Subway Station
The VTC tunnel formwork carriage was also used for the Chinatown subway station, constructed at depths of up to 30 m below the centre of San Francisco (Fig. 1). The highest point of the elliptical-section bore is still no less than 17 m below the surface, for which reason construction using the cut-and-cover method would have been too expensive. The decision therefore fell in favour of the shotcreting method, excavation proceeding step-by-step from top to bottom. The outer shell of the tunnel bore was created in shotcrete, whereas the inner tunnel lining was executed using in-situ concreting methods. The solution for construction of the enormous Chinatown station (diameter 15 m, length 60 m) provided for concreting in sections of 9 m in length. A project-specific formwork carriage was fabricated from the high load-bearing capacity core Variokit components (Figs. 2 + 5), in order to support the large and heavy formwork ring. The preassembled formwork elements, consisting of GT 24 formwork girders and wooden formwork panels, also saved weight compared to a steel formwork system. The formwork was then lowered via a shaft down to as much as 30 m depth and then positioned on the rail-mounted VTC tunnel formwork carriage. The hydraulic support accelerated the formworking process, once the reinforcement had been positioned. Concreting was performed on both sides in alternation, in order to keep the supporting structure in equilibrium. Vibrators installed on the formwork could, in addition, be switched in when needed, and assured uniform compaction of the concrete as it flowed in.
Different Cross-Section – Same Support Structure
The back-up provided on site by Peri’s project support continuously optimised the working processes. It was possible, for example, thanks to the high permissible green-concrete pressure of up to 90 kN/m², to concrete the 9 m large sections in five to six hours in each case. Stripping of the formwork was accomplished easily and quickly, thanks to the hydraulic support, after each concreting operation. The tunnel formwork carriage was then pulled, rail-guided, on heavy-duty wheels, to the next section. The tunnel profile changed after the first ten cycles. Thanks to the flexible Variokit modular system with its large range of hireable system components and the VTC telescopic prop, it was possible to adapt the load-bearing structure carrying the already existing components to the new tunnel geometry. Once equipped with the new formwork elements, it also proved possible, thanks to the already well-practised procedure, to complete the remaining ten sections rapidly.

