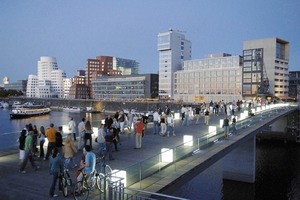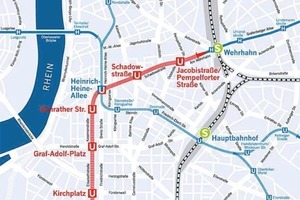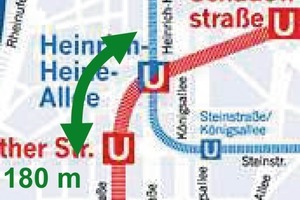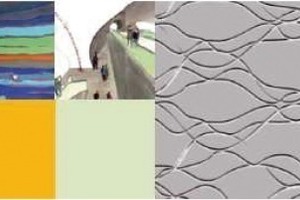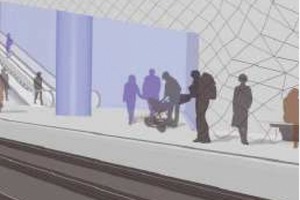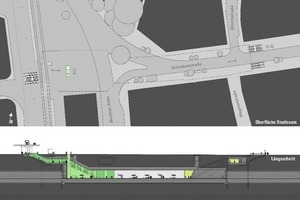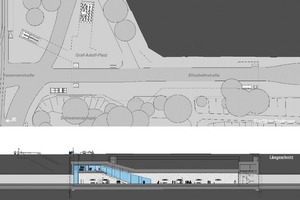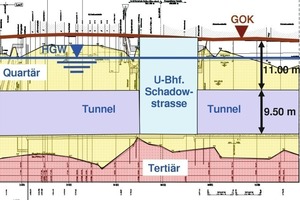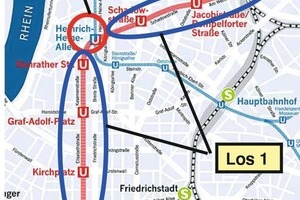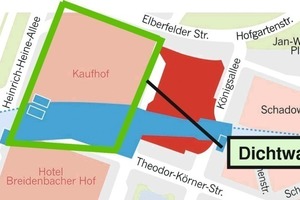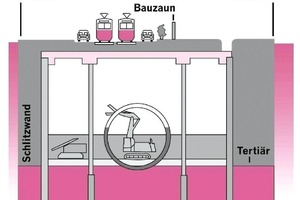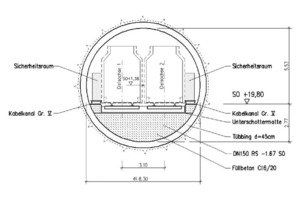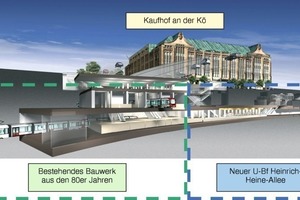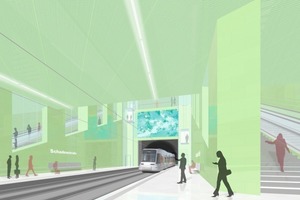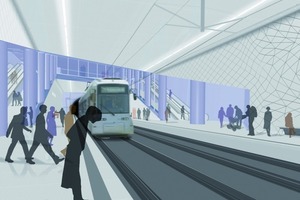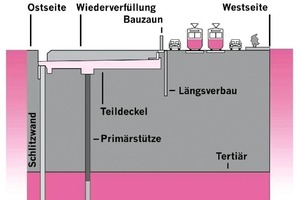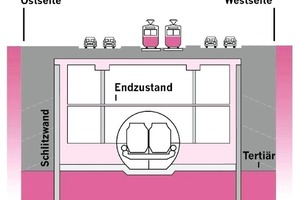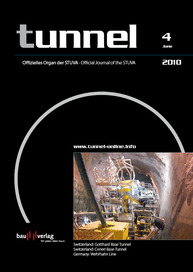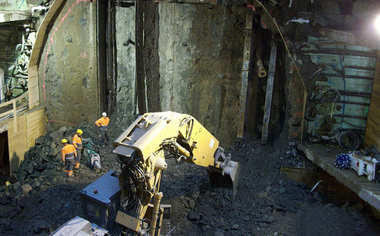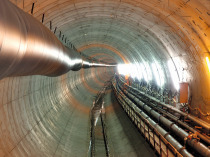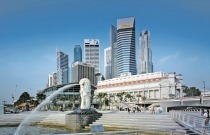Wehrhahn Line
in Düsseldorf: Planning, Design
and Execution
in Düsseldorf: Planning, Design
and Execution
In June 2010 the Research Association for Underground Transportation Facilities Inc. (STUVA) celebrates its 50th birthday with a series of lectures to mark the jubilee held in its “place of birth” Düsseldorf. The following report is one of the many highly interesting, exciting and stimulating topics that were presented. The Metro network in downtown Düsseldorf will be rounded off by the Wehrhahn Line, which is currently under construction. The route will link the eastern and western parts of the city with the centre.
The Metro network in downtown Düsseldorf will be rounded off by the Wehrhahn line, towards this end the existing Heinrich-Heine-Allee Metro Station will be intersected and will gain great importance as a central transfer point.
The roughly 3.4 km long new route is split up into separate south and north sections, as an approx. 180 m long part-section of the Wehrhahn Line at its centre was completed back in 1983. In both route sections a 9.50 m diameter tunnel is to be driven using the hydro-shield method in the Rhine Terrace quaternary gravels and sands over a total length of 2.3 km. Furthermore apart from 2 ramps to be created by cut-and-cover, 5 Under-
ground stations are to be produced by the top cover method and 1 using freezing technology. In order to restrict the nuisance factor for residents and the world of work as much as possible, on the one hand a “gentle” construction method was chosen for surface activities in the form of the top cover method and shield driving. On the other the notion of “urban compatibility” is written with capital letters in Düsseldorf. In this connection all important steps in the construction process are introduced at an early stage and explained in detail as part of an on-going PR campaign and well functioning coordination with local residents so that local residents and the general public can be convinced of the value of the new Wehrhahn Line.
Düsseldorf (Fig. 1) is one of the most attractive and economically most significant cities in Germany. North Rhine Westphalia’s regional capital has a population of almost 600,000. It is located centrally in the Rhine-Ruhr region, Germany’s greatest urban conurbation. Around 9 mill. people live in a 50 km catchment area. Around 450,000 work in various branches in the Rhine metropolis. Figures that clearly reveal: a modern public transportation system represents an important factor for Düsseldorf. It affords more living and lifestyle quality as well as optimal conditions for sustainable growth.
As a consequence Düssel-
dorf has been engaged in developing a Metro network since 1973 in order to optimise the interplay of private motoring and public transportation. Through relocation beneath the earth’s surface, traffic flows better while at the same time new scope for development is provided on the surface itself. Thanks to the existing Metro network, which is now some 10 km long, traffic runs without disturbance below the centre to the Main Station and further afield. Currently it links up the lines running from the north and west of the city. Two access routes built in the 1990s and after the turn of the millennium connect the south-east of the city.
The new city undercrossing – the Wehrhahn Line – rounds off this network, links the east of the city through Underground trains and runs to the south of the city below the shopping streets Am Wehrhahn and Schadowstraße. This reduces travelling times with the urban railway considerably. The people in the Rhine metropolis can move around more swiftly and get to their destination more rapidl.
The central transfer point: the new Heinrich-Heine-Allee Metro Station. An access to the Wehrhahn Line is being constructed below the already existing station, which will be used by thousands of passengers on a daily basis. A leading aspect: boarding at the same level along the entire route.
People with restricted mobility will be able to get on and off with ease. The days of elevated platforms thus belong to the past. However, it also becomes evident on the surface just how much better everything is running underground. For more space is made available for cyclists and pedestrians by separating the road surface and tram tracks.
The Rheinbahn will run over the Wehrhahn Line from 2015 with 3 new lines U71, U72 and U73 thus replacing the still existing 703, 712 and 713 tram lines.
2.1 Overview
The Wehrhahn Line is of particular importance for the regional transport concept as it connects 2 important S-Bahn stations directly with one another and links up with the existing Metro lines via the Heinrich-Heine-Allee hub: the Wehrhahn S-Bahn station in the eastern part of the city with the Bilk S-Bahn station in the south of Düsseldorf. In future both will be reachable more quickly with fewer complications quite apart from being barrier-free. The Wehrhahn Line will thus provide a better connection with Deutsche Bahn train service.
The 3.4 km long route of the new Wehrhahn Line will thus become a key link with 2 halts and 6 stations, which are distributed in the south and east city sections (Fig. 2).
Wehrhahn Line east section:
■ Wehrhahn stop
■ Jacobistraße/Pempelforter
Straße Metro Station
■ Schadowstraße Metro Station
■ Heinrich-Heine-Allee Metro Station.
Wehrhahn Line south section:
■ Benrather Straße Metro Station
■ Graf-Adolf-Platz Metro Station
■ Kirchplatz Metro Station
■ Bilk stop.
Since 1983 the first part-section of the Wehrhahn Line has existed at the centre of the project. As part of the then 1S contract section the arc between the south and east artery was produced as a roughwork tunnel for the 2 platforms 1 and 2 over a distance of some 180 m (part-section between the Heinrich-Heine-Allee stop and Benrather Straße, Fig. 3).
The new Metro stations along the Wehrhahn Line will replace the existing 7 tram stops. The most important Metro station is Heinrich-Heine-Allee for transferring to the existing urban trains. The Metro stations will basically be set up in order to ensure optimal accessibility and short transit distances via the access facilities. In this connection the access facilities will be dimensioned according to the volume of traffic and aspects relating to safety – crime prevention and fire protection – at the various stations. The platforms will have a service length of 90 m and through the deployment of low-floor urban rail cars, the platform height will be 0.25 m. The platform edges will be designed for 2.40 m wide rolling stock. Later it will be relatively easy to redesign the platform edges for 2.65 m wide rolling stock. The service widths of the platforms will be dimensioned to accommodate a 2.65 m wide train.
Lifts will be provided to allow persons with restricted mobility in particular to access the platforms. Escalators connect the various concourses and cater for comfortable and speedy conveyance of passengers.
The Wehrhahn Line will cost some 650 mill. euros and is to be financed by the federal and regional governments as well as the city
2.2 Timetable
The City of Düsseldorf, which bears the responsibility for the project, has divided the overall project up as follows with regard to scheduling:
■ planning phase from 2002 till 2006
■ execution of construction 2007 till 2014.
The Wehrhahn Line is intended to go into service through its operator, the Rheinbahn AG, in 2015 following trial runs.
In 1999 the City of Düsseldorf officially approved the start of the Wehrhahn Line project. At its session on August 19, 1999, the council of the regional capital of Düsseldorf decided in favour of giving the green light for planning the route for the “Wehrhahn Line”. Subsequently investigations were undertaken to establish the extent of the project and how it was to be financed. The concrete planning phase for the so-called core route was embarked on in 2002. The required planning services were provided by the following offices:
■ Roughwork: JV Wehrhahn Line comprising the offices Schüssler-Plan, Zerna Ingeni-
eure, Spiekermann Ingenieure, Ing.-Büro Wendt – Düsseldorf
■ Architectural development: Netzwerk-Architekten – Darm-
stadt
■ Operational technical development: BT-Plan Ing.-Gesell-
schaft – Darmstadt-Utilities: Emch und Berger – Karlsruhe.
In this respect the City of Düsseldorf called for extensive planning based on the principle of proven technical feasibility – regarding the design planning in keeping with HOAI – as well as investigating all technical aspects and details within the scope of planning the execution and as a result came up with a transparent roughwork tender, which was both qualitatively and quantitatively high-grade. At present the tenders for furnishing the Metro stations are being produced in similar form with the same attention to detail.
The following times are foreseen for the 7-year period of executing construction:
■ 2007 – 2013: roughwork
■ 2012 – 2014: furnishing.
The roughwork period has been definitely planned to last roughly 5.5 years. In this connection during the first half, construction activities will essentially take place visibly on the surface. As from mid-2010 until the roughwork is concluded, most jobs will then be carried out underground so that at this time there will be less need to make use of areas in the city centre for construction purposes. The same also applies to the approx. 2.5 year long furnishing activities in the 6 Metro stations.
2.3 New Metro Stations
The new Metro stations are to be designed in such a way that they are appealing and fit in with the City of Düsseldorf: cosmopolitan and inviting, innovative and surprising, sophisticated and stimulating. In short: a good “visiting card” for the regional capital of Düsseldorf and its inhabitants.
In order to achieve this goal the City of Düsseldorf staged an international architectural competition. The concept put forward by the Netzwerk-Architekten, a young team from Darmstadt, was the most convincing. They consider the Wehrhahn Line to represent an “underground continuation” (Fig. 4) – a kind of independent parallel world below the surface. The 2 worlds – the surface area and the Metro world – are connected by means of conical light slots, through which natural light reaches the Metro stations.
Furthermore the Wehrhahn Line Metro stations are accorded a special flair by the creative design of the concrete walls (Fig. 5). The concrete is specially produced so that its surface appears extremely high-grade. In addition it possesses a relief structure reminiscent of a passport or identification card. Thus seen from a distance there is the optical impression of an undulating wave structure. The natural light, which reaches the platform from the surface, is rounded off by lighting elements – wall and ceiling lights – which are installed at irregular intervals. Such interplay not only provides uniform lighting in the Metro tubes but also sets special visual accents.
Information, which is important for passengers, is shown on tried-and-tested display panels. The route offers optimal comfort for all passengers – including those with restricted mobility. At each stop lifts travel directly to the surface, only low-floor rolling stock of the Type NF8U will be deployed on the route. In this way all new platforms have level accesses.
Six Metro stations and 2 underground stops will replace the present 7 tram stops for the Wehrhahn Line. The Heinrich-Heine-Allee as the transfer point to the existing urban railway lines represents the central Metro station on the new route. The stations will be set up in such a way that they are optimally developed. The platforms are 90 m long. The height amounts to only 25 cm thanks to the low-floor rolling stock that will be deployed.
2.3.1 Stops on the new Wehrhahn Line
The Wehrhahn S stop is located on the bridge above the DB rail facilities. The side platforms are to be moved some 6.60 m towards the east. Access is from the western side. Pedestrian crossings regulated by traffic signals are foreseen here.
The Jacobi/Pempelforter Stra-
ße Metro Station is located where the Oststraße meets up with the “Am Wehrhahn” street and embraces 2 side platforms each 3.30 m wide. It can be reached via 5 accesses, which lead to 2 concourses and which alternately consist of fixed stairways and escalators. The travelling level and the distribution level are linked together in similar fashion. In addition 2 lifts travel to the surface.
The Schadowstraße Metro Station (Fig. 6) is located beneath the point where the Berlin Allee and Schadow Straße converge and embraces 2 side platforms each 4.50 m wide. The Metro station can be reached via 3 accesses, which lead to the ends of the station at 2 distribution levels. The stairs basically consist of escalators and fixed stairways leading up and down.
The connections with the distribution levels consist of an escalator leading up and down at the western end as well as a fixed stairway while there is a escalator leading up and down at the eastern end. There is a lift on each platform at the western end, which travels to the western distribution level and then to the surface. There is a port for light extending to the surface between the lifts.
Heinrich-Heine-Allee Metro Station (Low Level)
The Heinrich-Heine-Allee Metro Station (Low Level) links up with the existing station and is located to the east of the Heinrich-Heine-Allee. The new station will possess a centre platform some 90 m long and 8.80 m wide. It will link up with the existing Metro station via staircases that have already been completed each with a fixed stairway and an escalator. In addition the concourse (Heinrich-Heine-Passage) above the existing Metro station will be directly connected with the new platform through escalators leading up and down. In addition a lift is foreseen, which will run from the new platform to the existing concourse and the surface. Two lifts at the southern end of the existing platforms are foreseen for transferring to the present Heinrich-Heine-Allee Metro Station. They link the Heinrich-Heine-Passage with the travelling level, which is already in operation.
The developing of the Cor-
neliusplatz/Königsallee junction is effected by an access with concourse located at the eastern side of the Königsallee. Fixed stairways and escalators will also be installed here.
The Benrather Straße Station is located immediately south of the Benrather/Kasernenstraße intersection and consists of 2 side platforms each 3.30 m wide. They can be reached via 2 accesses in the Benrather Straße to the west and east of the Kasernenstraße, which lead into a concourse. Here too the different levels are linked by fixed stairways and escalators. At the southern end of the Metro station there is a lift at each platform, which leads directly to the surface. There is an emergency stairway on each side at the southern end as an additional means of evacuation.
The Graf-Adolf-Platz Metro Station (Fig. 7) is located to the south of the intersection of the Graf-Adolf/Haroldstraße with the Kasernen/Elisabethstraße and embraces 2 side platforms each 3.30 m wide.
The Metro station is reached by 3 accesses, which cumulate in a concourse at the northern end and consist of fixed stairways and escalators. The platform stairways to the concourse are aligned towards the north. At the Metro station’s northern end there is a lift on each side of the platform, which leads directly to the surface with an intermediate stop in the distribution level. An emergency stairway is foreseen at each side of the tracks at the north and south ends as additional means of evacuation.
The Kirchplatz Metro Station is located to the south of the Fürstenwall/Elisabethstraße junction and possesses 2 side platforms each 3.30 m wide. It is reached via 3 accesses, which lead to a distribution level at the northern end. From this point 2 sets of stairs leads to the travelling level. At the Metro station’s north end there is a lift on each platform, which leads directly to the surface with an intermediate stop in the concourse.
The Bilk S stop is located to the north of the Friedrichstraße bridge partially in the Bilk ramp. The side platforms are 60 m long and each 3.90 m wide. The stop is reached via pedestrian ramps at the northern end and via pedestrian crossings regulated by traffic lights at the southern end.
A comprehensive safety concept was developed under the guidance of the City of Düsseldorf with regard to fire protection for the Metro stations. Apart from structural precautions, organisational and operational considerations were also taken into account. Within the scope of preventive structural fire protection the maximum evacuation route length of 300 m is adhered to in keeping with BOStrab (regulations governing tramways and Metros).
3.1 Subsoil
Within the framework of subsoil and residual waste investigations for the Wehrhahn Line urban rail route, various subsoil explorations were carried out in addition to evaluating existing documents and summed up in a subsoil expertise. It reveals that the total area of the route (Fig. 8) is characterised by the typical 4-layer Düsseldorf subsurface:
Layer A: fill
Layer B: top loam (alluvial flood formations)
Layer C: quaternary gravel-sand mixtures (lower Rhine terrace)
Layer D: tertiary fine sand.
3.2 Groundwater
The hydrological conditions are governed by a closed groundwater table within the quaternary Rhine terrace sands and gravels as well as the water levels of the Rhine. The groundwater’s large-scale direction of flow is aligned to the Rhine as a receiving water course given average water levels to the north-west to west. Rhine high-water levels lead to infiltration directed landwards with a rise in the groundwater aligned against the large-scale direction of flow.
Generally speaking on account of the route that partially runs transversely to the groundwater direction of flow a differing water level can be assumed depending on the location. The residual amounts of water carried are minimised by the selected form of construction pit design with diaphragm, sealing or drilled piling walls.
Partial groundwater lowering is essential for tackling existing structures or rather connecting up with them. The occurring amounts of water from the individual open construction zones are transferred into watercourses flowing through the centre of the city as ornamental waters (Düssel-Süd, -Nord, Kö-Graben as well as Schwanenspiegel and Kaiser-
teich) and removed. Towards this end the groundwater that has to be transferred is carried to the collectors as quickly as possible via special pipelines. Depending on the water quality the groundwater is prepared in such a fashion prior to it being transferred into the surface waters that the criteria for it being transferred correspond with the requirements of the water authorities.
In keeping with the hydrological investigations that were carried out the new urban railway structure will only exert a minimal effect in its final state as far as disturbing the groundwater table is concerned.
4.1 Urban Compatibility
The Wehrhahn Line crosses underneath the centre of Düsseldorf in other words the very core of the city. Many local residents and business owners live and work along the planned route network. Busy shopping streets and highly frequented pedestrian zones are to be found in the area where construction will be carried out. Industry and individuals are equally dependent on the main traffic arteries, beneath which the new Metro lines will run as a matter of course in only a few years from now.
As a consequence the main consideration has to be to reduce intervention on the surface along the route to the very minimum, i.e. to make use of a method of construction that is compatible in urban terms. Towards this end underground shield driving is devised to contribute towards this goal in large sections of the route and in others the top cover method for creating the stations
Furthermore it was taken into consideration when planning the Metro stations that private property was encroached on as little as possible.Agreements were drawn up with owners, under whose properties a tunnel, jet grouting injections, grouting anchors for construction pits, temporary pipeline brackets, the temporary dismantling of cellar light wells etc. had to be executed, long before building began, and at the same time a great deal of information provided about the new construction project. During the PR activities undertaken well in advance of the actual project, the negative effects produced by the inner urban construction scheme were presented in detail at regular intervals.
Successful cooperation with local residents and the media is part of the “urban compatibility” of the Wehrhahn Line strategy concept and thus represents an important element for the project’s success.
4.2 Division and Allocation of the Roughwork Operations
An approx. 5.5 year long roughwork construction period has been foreseen for accomplishing the Wehrhahn Line. The division of these operations has resulted in the following main contract sections (Fig. 9).
Shield driving in the south and east artery and production of 5 Metro stations by the top cover method and of 2 ramp structures by cut-and-cover. Bilfinger Berger Ingenieurbau GmbH is responsible for the execution.
Undertunnelling the Kaufhof department store on the Kö (Königsallee) with the help of freezing technology to produce the Heinrich-Heine-Allee Metro Station. The Wehrhahn-Linie 2 JV consisting of Wayss & Freytag Ingenieurbau AG, Max Bögl Bau-
unternehmung GmbH & Co. KG and Bauer Spezialtiefbau GmbH is to undertake the work here.
The JV Bauüberwachung Wehrhahn Line comprising the offices Schüssler-Plan, Zerna-Ingenieure, Spiekermann, PSP and Grassl was commissioned to supervise construction activities.
Four groups of bidders qualified in a provisional competition among participants. Bilfinger Berger Ingenieurbau AG emerged as the lowest bidder in contract section 1 following stage 2 of the award procedure in keeping with VOB/A (terms for building works).
During the award procedure for contract section 2 the lowest price was not decisive alone. Secondary proposals were expressly called for in the tendering documents in this case, which were intended to reduce the negative influences felt on the surface in the central downtown area of the City of Düsseldorf.
In the administrative draft undertunnelling the Kaufhof on the Königsallee with the help of a complex pipe umbrella cover was called for (Fig. 10). For this purpose it was essential to set up a continuous sealing wall in this zone, which would result in construction areas having to be frequently changed in the city centre quite apart from numerous restrictions to traffic over a lengthy period.
The alternative offer put forward by the JV Wayss & Freytag, Max Bögl and Bauer Spezial-
tiefbau related to undertunnelling the Kaufhof using freezing technology. Apart from cutting down on the construction period this also meant that site activities would be confined to only a quarter of the areas foreseen in the administrative draft so that the inner urban environment would not suffer nearly as much – also owing to the fact that the special foundation engineering measures would be considerably curtailed. This special proposal was admittedly more expensive but it was commissioned by the City of Düsseldorf based on the urban compatible advantages, which were assessed in the award procedure.
4.3 Construction Measures for Roughwork
The impact on local residents, commerce and flowing traffic is kept as low as possible where the new underground stations are being set up: with the help of what is known as the top cover method (Fig. 11). This construction process has been foreseen for the 3 Metro stations Benrather Straße, Graf-Adolf-Platz and Kirchplatz and for the Schadowstraße and Jacobi/Pempelforter Straße Metro stations.
The top cover method reduces work on the surface to a minimum and leaves room for traffic to flow. After the complex laying of pipelines and redirecting tracks during the initial main traffic phase producing the diaphragm wall and concrete work begins on the one side of the street (east side). During this time traffic continues to run although the road width was substantially curtailed. The paths and roads leading to the houses, shops and other businesses are still maintained throughout this period although ancillary bridges and coverings are necessary. During the second main traffic phase the areas are switched, the work is repeated in this case on the west side so that the station cover can be completed.
During the final phase the traffic can practically be relocated in its original state. As from this timepoint the surface nuisance for local residents is considerably reduced by the Wehrhahn Line construction method. The shield drive, which has been started in the meantime, passes through the stations, which have still to be excavated. Excavation work then first begins below the top covers including the demolition of the shield bore in the station area. The Metro stations are produced as watertight reinforced concrete frame structures.
The drive mainly takes place in the quaternary sand and gravel layers with tertiary soils being penetrated only locally. Filled soils and high flood loam are located above the excavated cross-section. The excavation essentially takes place in the groundwater’s sphere of influence. As a result a shield drive with fluid-supported face is applied together with a 45 cm thick monocoque segmental lining. The tunnel boring machine is 9.50 m in diameter. The minimal route radius amounts to 300 m in the ground plan given a simultaneous gradient curve of 2,000 m. The twin-track cross-section displayed in Fig. 12 is provided with ballast mats or a mass-spring system where required.
The Heinrich-Heine-Allee Metro Station is positioned at the centre of the new Wehrhahn Line and is the only Metro station not actually located in municipal territory, passing beneath the protected Kaufhof building on the Königsallee (Fig. 13). In addition here the Wehrhahn Line intersects the structure produced during the 1980s for the now operational urban rail routes for the north-east links.
For this purpose a pipe umbrella cover was foreseen in the administrative draft. During the commissioning procedure a special proposal was produced and approved for this. The Heinrich-Heine-Allee Metro Sta-
tion is to be produced beneath the Kaufhof by trenchless means protected by ground freezing. Towards this end approx. 75 m long freezing pipes are needed, through which a calcium chloride solution (brine) at a temperature of –35 °C freezes the surrounding ground. The highest demands are placed on the positional accuracy of the drillholes employed for freezing, which must also taken a radius of 350 m into consideration in the ground plan. The frozen zone fulfils 2 purposes:
■ A static bearing function for stabilising the soil for the trenchless excavation
■ A waterproofing one against the surrounding groundwater.
The drilling is controlled and surveyed by means of highly-precise, ultra-modern gyrocompass technology. Details relating to the growth of the frozen zone are obtained by roughly 500 temperature sensors. In measurement cycles lasting only a few minutes reliable information relating to the compactness and extent of the frozen zone is provided. The settlements affecting the Kaufhof building during the construction process are compensated for by the help of grouting. This involves an extensive monitoring concept, which continuously registers and reproduces any movements by the Kaufhof in the millimetre range.
The roughwork operations embarked on at the end of 2007 in the Wehrhahn Line’s contract sections 1 and 2 are more or less running up to schedule. Thanks to extensive and detailed preparations the project is currently within its cost and deadline framework. In March 2010 the first shield excavation commenced in the southern artery – as scheduled. In the course of the year the large-scale surface operations in connection with the top cover method will be successively concluded at the Metro stations so that the citizens of Düsseldorf will find themselves having to put up with considerably less nuisance caused by the Wehrhahn Line.
Apart from all the contractual general conditions, which have to be observed, it’s really all up to the people engaged on the spot. Competent and experienced experts are involved on both sides as far as the contractual partners are concerned, who find themselves cooperating in the joint interest of the project following up on technical and contractual discussions.

